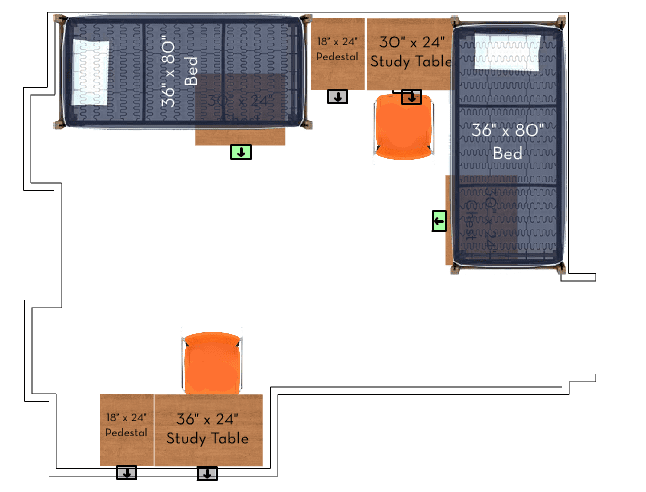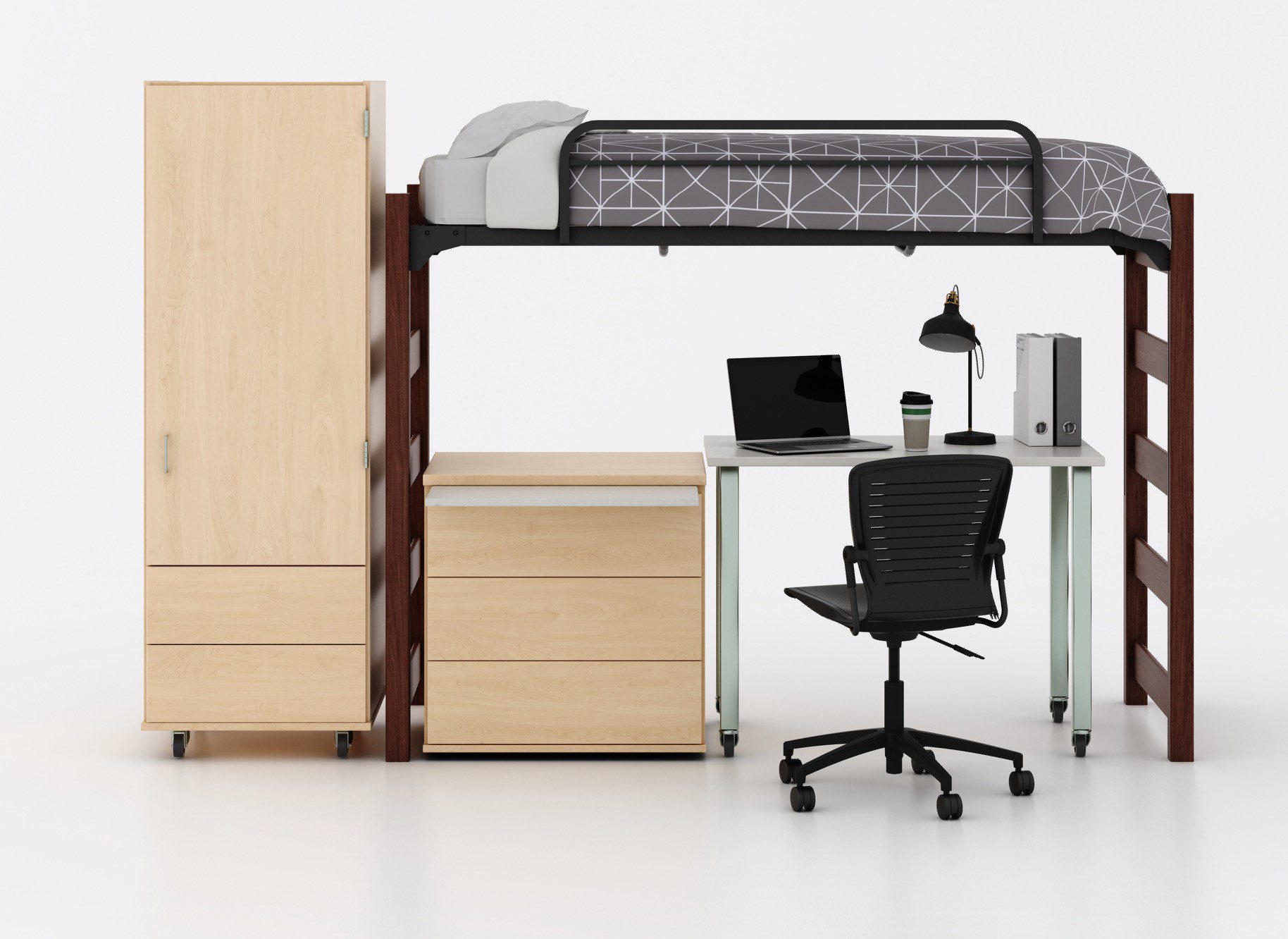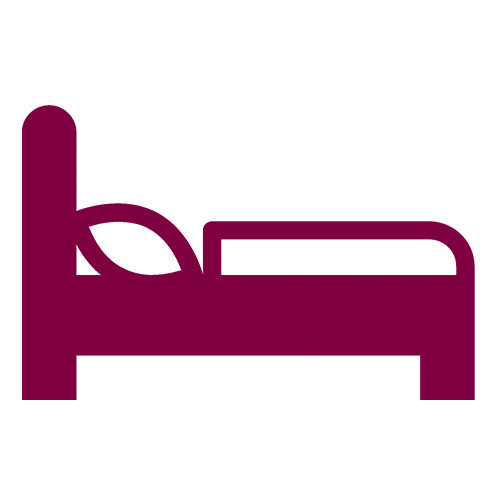
Mattox Hall Floor Plans
Below you will find an example room layout for options in Mattox Hall. Please note, these layouts do not reflect the exact room style and should be used as a general reference. Due to varying sizes of spaces, exact dimensions are not available. *Please note: there is no elevator available in Mattox Hall.
Bed Size – Twin XL
Bed Maximum Height – 4’7″

Mattox Hall offers Traditional spaces which house two residents per room and offer a community bathroom. Traditional spaces offer affordable living in a close-knit community where students get involved and easily engage with others.

Mattox Hall beds can be lofted to provide additional storage or a study area underneath the beds.
Room Dimensions
Below are the standard room dimensions for Mattox Hall spaces. Please note, spaces vary by size and the below dimensions are reflective of a typical room and to be used as a reference only. Exact dimensions for a specific space are not available.
| Building Name | Standard Room Dimensions | Standard Window Size |
| Mattox Hall | 13’7″ x 12’4″ | 55.5″ x 82″ |
Closet (select rooms) Length and Width – 73″ x 43″
Wardrobe (select rooms) Length and Width – 69″ x 23″
Chest Length, Width, and Height – Three Drawer Chest: 30.1875″ overall height
Study Table w/ Four Metal Legs: 32″ overall height, 30.875” clearance below top
Services and Amenities
One of the benefits to life on campus is the worry-free living!






Mattox Hall Contact Information
Front Desk: (859) 622-2760
Residence Hall Coordinator: Sam Proctor, Samantha.Proctor@eku.edu
Graduate Residence Hall Coordinator: Jose’ Mestre, Jose.Mestre@eku.edu
Mail to the residents of Mattox Hall should be addressed in the following way:
First Last Name
Eastern Kentucky University
Mail Services, Powell Building
225 Park Drive Richmond, KY 40475